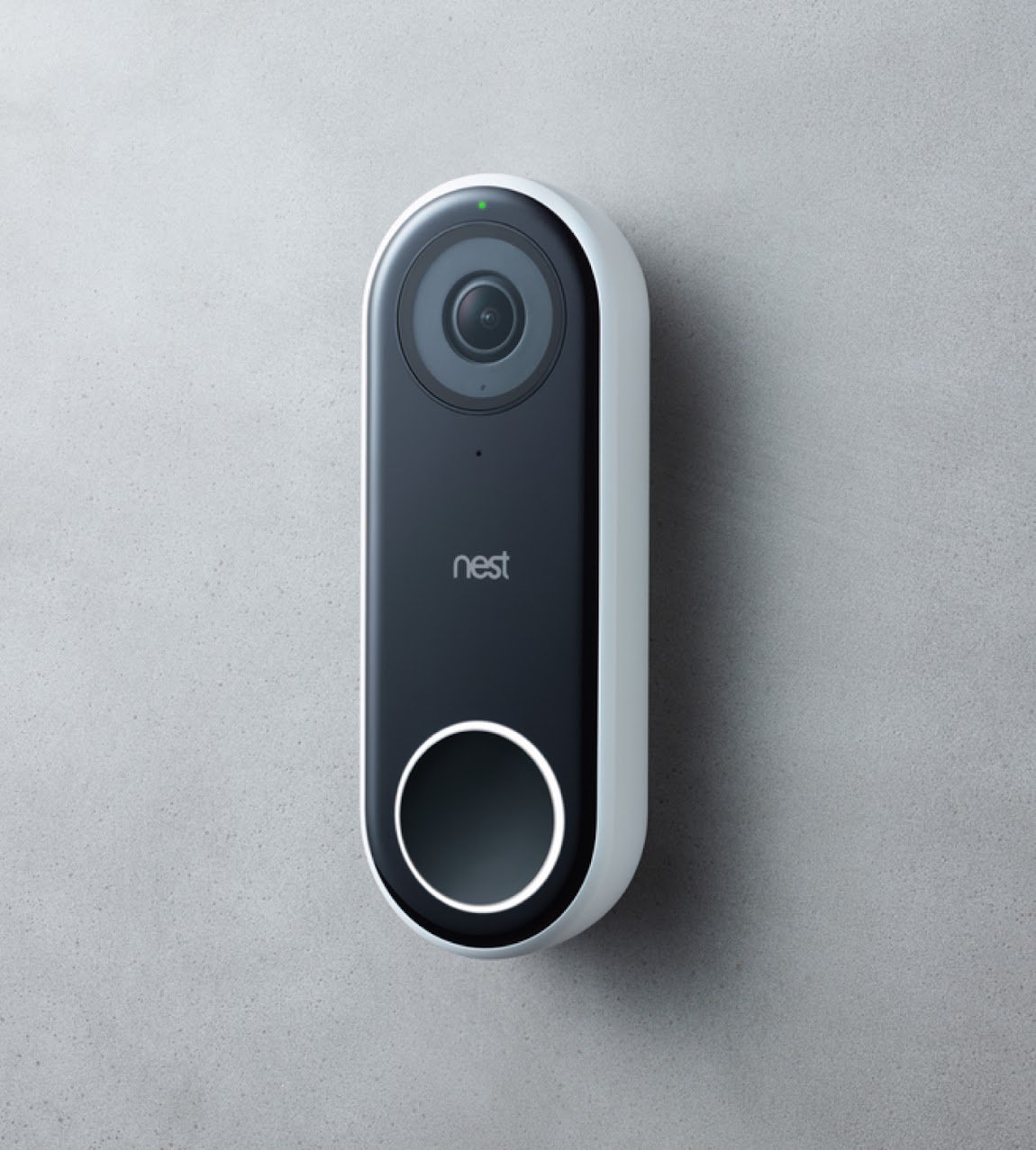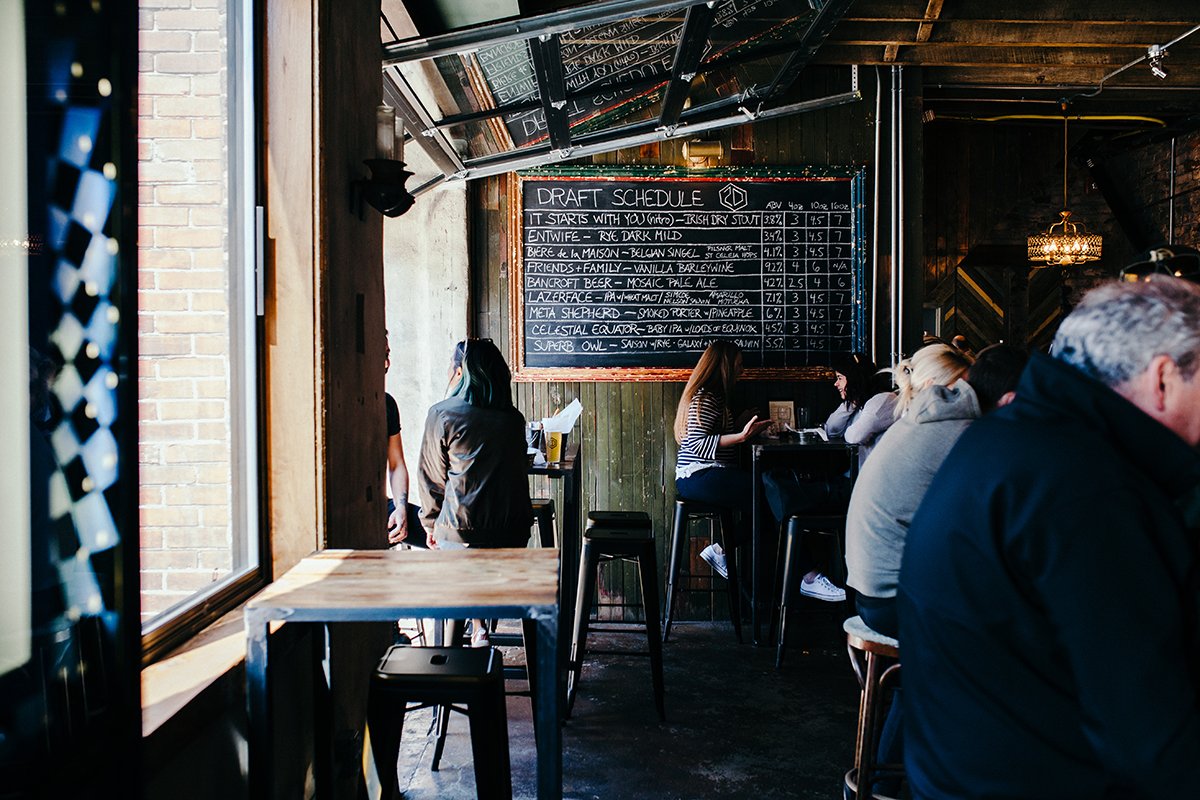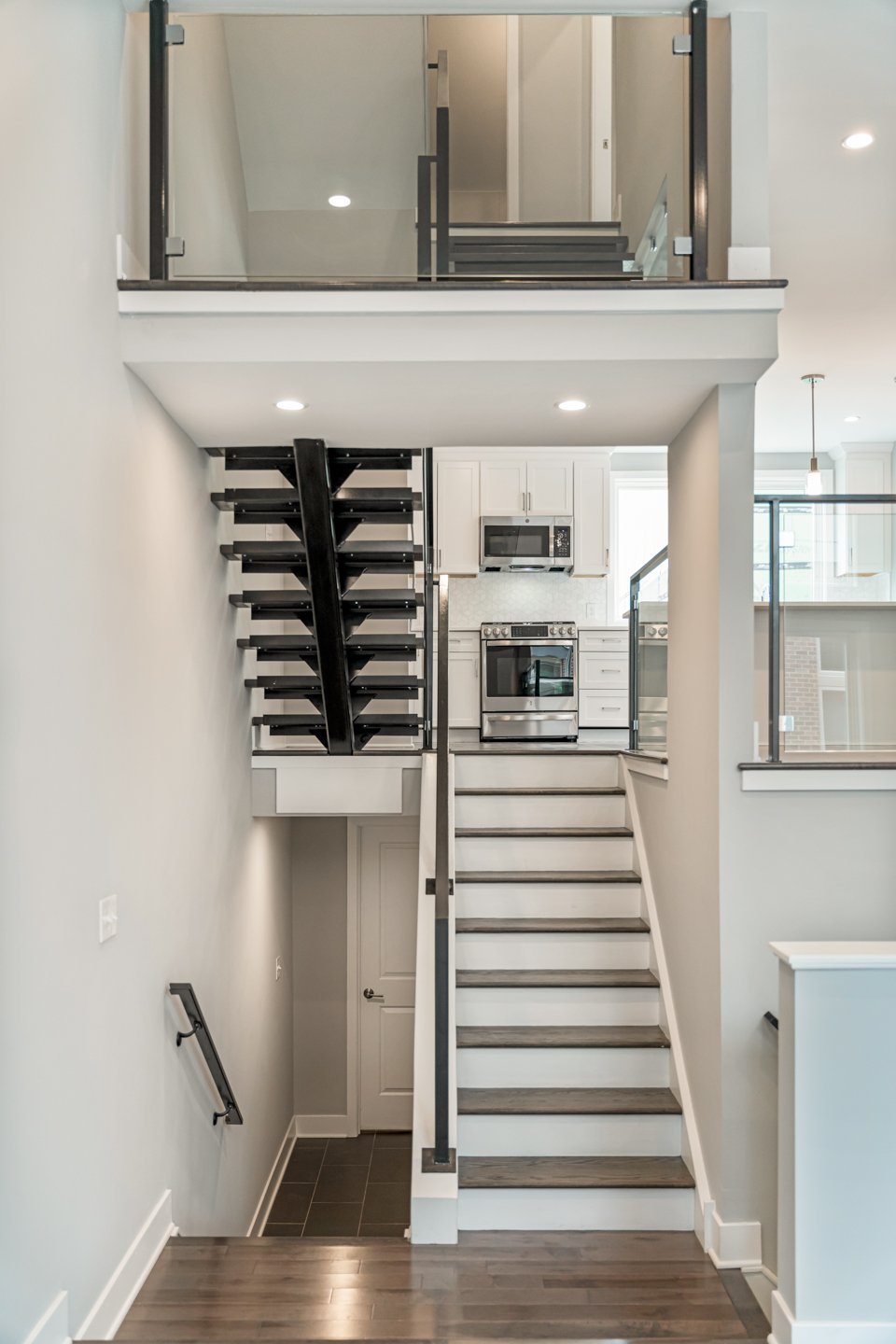MODEL A
We value our residents by offering them the best amenities in the city.
2400 sq ft | 3 Bedroom | 2 Full Bath - 2 Half Bath
ABOUT THE DESIGN
Construction has commenced** A new village in the heart of Point Breeze, Philly. Make yourself at home in a neighborhood of beautifully crafted homes, designed to suit your lifestyle.
Custom kitchen
Cooking and entertaining are made easy with all high-end finishes.
OPEN DESIGN
14’ Ceilings
The main living space consist of uniquely de- signed 14 ft ceilings in the living/den area, while the kitchen overlooks through a contemporary sleek glass wall created to enhance light flow.
ROOF DECK
Located just off top floor bedrooms is the entrance to your private roof deck with incredible views of the center city skyline.
Designer bathrooms
2 full bathrooms and 2 half baths
PRIVATE GARAGE
Love Philly living when pulling into your garage parking spot where you can then enter straight into the main living quarters.
FLOOR PLANS



























List of full Amenities
• 2,350 - 2,875 sqft
• 3 Bedrooms
• 2-3 Full Bathrooms
• 2 Half Bathrooms
• 1-2 Car Garage
• 10-Year Tax Abatement
• Expansive Roof Deck
• Smart Home Features
• Quartz & Granite Countertops
• Hardwood Floors Throughout
• Designer Bathrooms
• Walk-in Closets
• Finished Basement
• LED Recess Lighting
• Pella Windows
• GE Profile Appliances
















